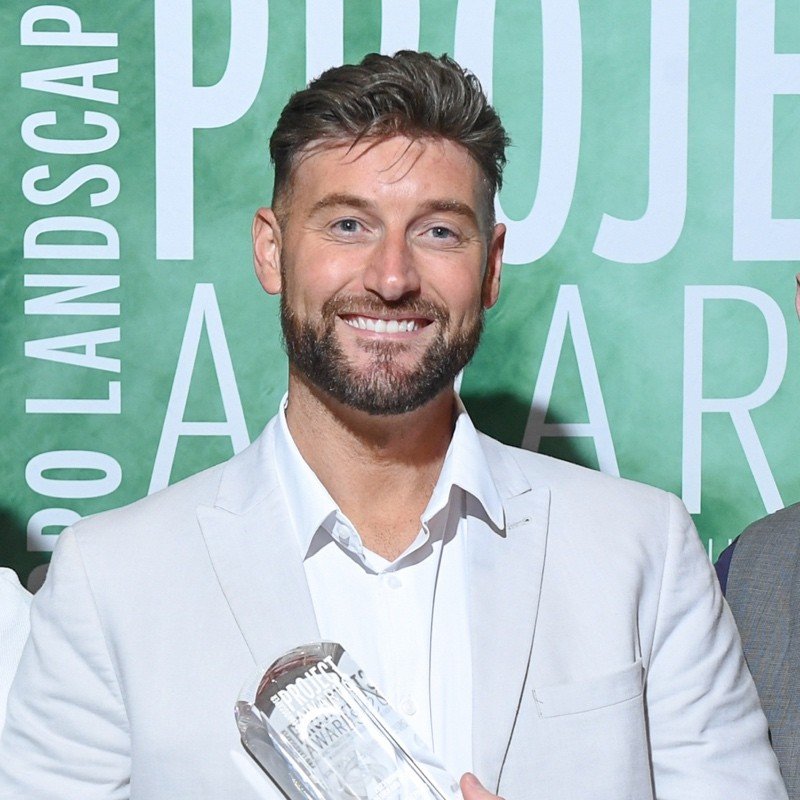
Convert more clients with stunning visuals
We help landscapers enhance and speed up their presentations with our garden visual services.
Conversion: Overcome objections and capture your customers excitement.
Effortless: Provide minimal information and let us handle the rest.
Whitelabel: Attracting bigger and better projects under your brand.
A great project starts with a vision.
As a landscaper, you're aware that clients often approach you with just a rough idea of their garden desires. But that's not a problem with our 3D garden visuals for landscapers. We take these initial concepts and transform them into detailed, realistic representations that create a lasting impact.
Our 3D visualisation service delivers high-quality, engaging visuals that truly bring your designs to life. These realistic 3D visuals enable you to present your ideas clearly and professionally, making it easier to secure projects and communicate effectively with your clients.
By incorporating our comprehensive 3D garden visuals into your proposals, you streamline the design process, reduce revisions, and save valuable time. Our service requires minimal information from you, yet provides maximum impact, helping you stand out in a competitive market. With our commitment to high-quality visual presentations, you can showcase your expertise, enhance client satisfaction, and drive successful conversions.
Supporting landscapers,
transforming your business.
In the landscaping industry, 3D visuals for landscapers are invaluable tools that transform client ideas into detailed, realistic representations. These visuals bridge the gap between conceptual designs and the finished garden, making it easier for clients to understand and engage with the proposed changes.
By incorporating 3D garden visuals, you can charge for your designs, reduce revisions, and build trust by offering a clear preview of the final outcome. This not only sets you apart from competitors but also streamlines the design process and improves client satisfaction.
“It’s given me more time to focus on the business.”
Marc Lane, Landscapia
What do we offer?
Still Images
Receive various images capturing different angles of the proposed design.
Walkthrough Video
Develop a feature video showcase of the project.
2D Scaled Plans
Benefit from detailed 2D scaled plans, that you can provide to your team.
For landscapers, on most projects, you will invest £575.00
The Process
-
Arrange a call with us so we can understand you, your business, and your specific requirements. During this discussion, we'll explore your goals, preferences, and any unique challenges you face, ensuring we align our services with your vision.
-
We will request relevant information for the upcoming project you want us to work on. This will include site measurements, photos, sketches, or any initial ideas you have. Our goal is to gather all the necessary details to create an accurate and inspiring visual representation.
-
Using the information provided, we will create fully realised 3D visuals of your garden design. You'll receive drafts to review, and we encourage feedback to ensure the visuals perfectly match your expectations. Any amendments can be made at this stage to refine the design.
“Just to let you guys know this project is over the line and booked in.”
Patrick Dwyer, Chameleon Landscaping
“Absolutely delighted with the visuals mate, excited to send them over to the customer.”
Will Pulford, Ravenstone Garden Services
The important questions
-
Garden visualisation services for landscapers start from £400.00 which includes modelling the project from a 2D draft and still images being produced.
The most common investment level for many landscapers is £575.00 which includes still images, a full video walkthrough and a 2D masterplan for construction.
-
On average, our garden visualisation projects take between 7-10 days to complete from formal assignment.
Customer amendments take a minimum of 48 hours to be completed enabling you to go back to your customers quickly.
-
We need project information.
Simply: a measured sketch plus images & video content of the site showing the house and boundaries.
If a sketch is not produced to scale, a scan/survey of the site is also required.












